China: Macau, China’s Flavors Meet Beijing’s Sophistication in Rua da Cunha Restaurant
Taking its name from a street of culinary delights in Macau, China, Rua da Cunha Macau, China Hotpot is a ten-year old Beijing restaurant that serves a blend of southern Chinese and Portuguese cuisines inspired by the owner’s hometown.
Taking its name from a street of culinary delights in Macau, China, Rua da Cunha Macau, China Hotpot is a ten-year old Beijing restaurant that serves a blend of southern Chinese and Portuguese cuisines inspired by the owner’s hometown. Its new branch in Beijing’s Central Business District, designed by local practice Golucci Interior Architects, similarly blends a modernist sensibility with traditional decorative motifs to create a sophisticated environment where patrons can enjoy a fine-dining menu of fresh seafood, Australian beef and organically sourced vegetables along with panoramic views of the city’s skyscrapers.
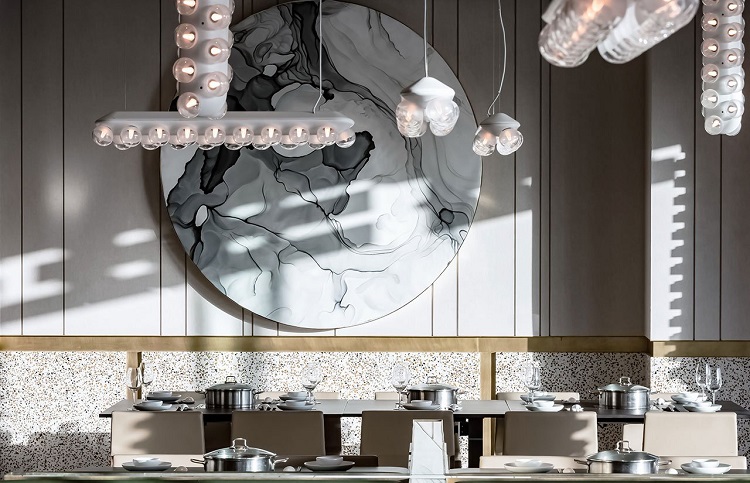
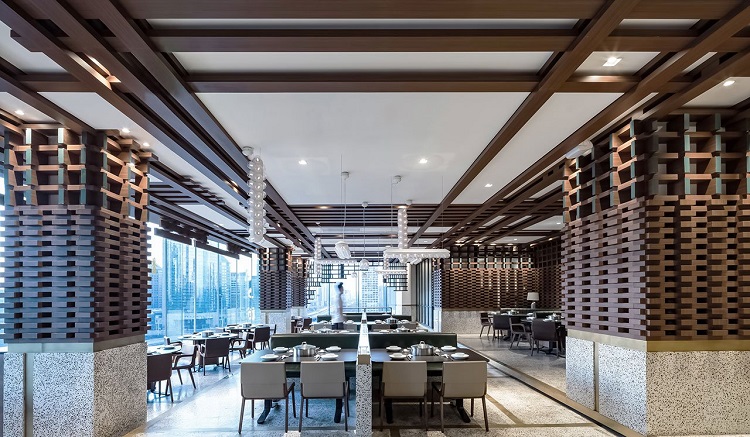
Serendipitously, the architects had been regular customers of the restaurant's original Beijing venue due to its proximity to their office. When they were commissioned to design the interiors of the new branch years later, they approached the project with the invaluable, first-hand knowledge of its cultural and culinary identity which needed to be transferred, this time, to the high-end, corporate environment of the CBD district.
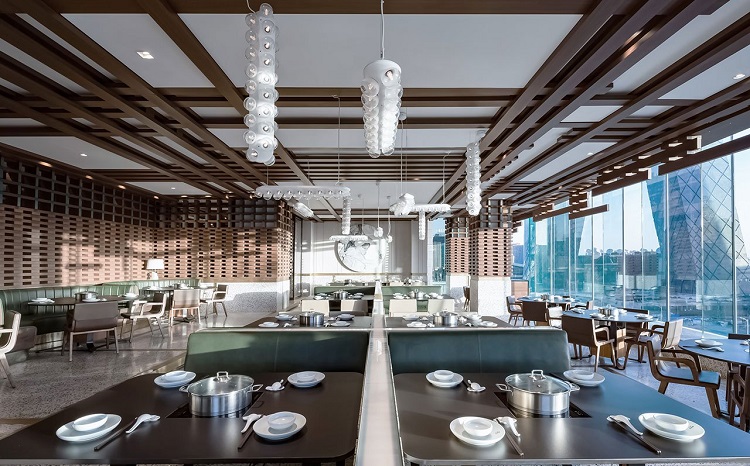
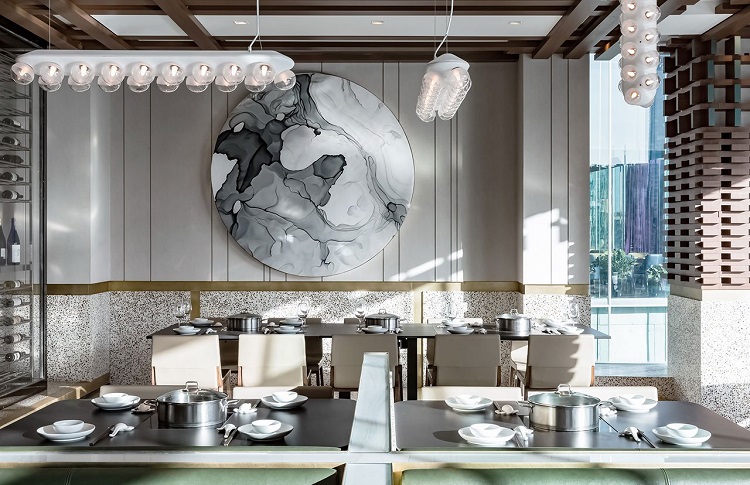
Taking advantage of the building’s glass curtain façade, the restaurant is centred on a large open-plan dining hall arranged in three parallel zones in stepped configuration to ensure, in conjunction with the orientation of the tables, that all patrons can enjoy the expansive view of the city which includes the iconic CCTV building, Rem Koolhaas’ looped glass towers.
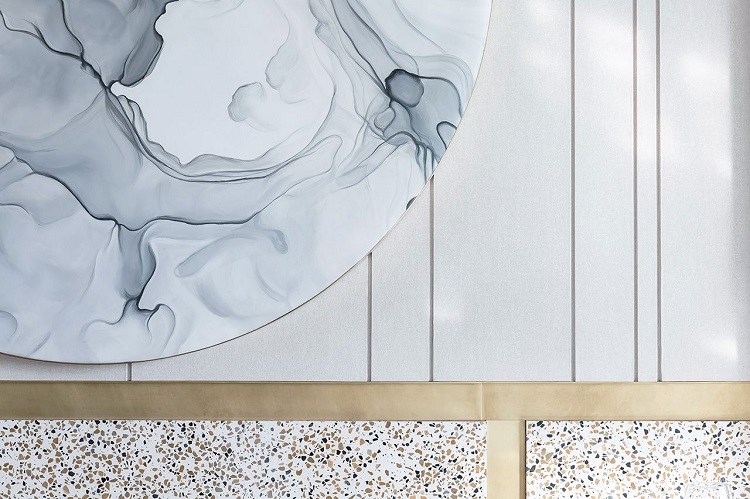
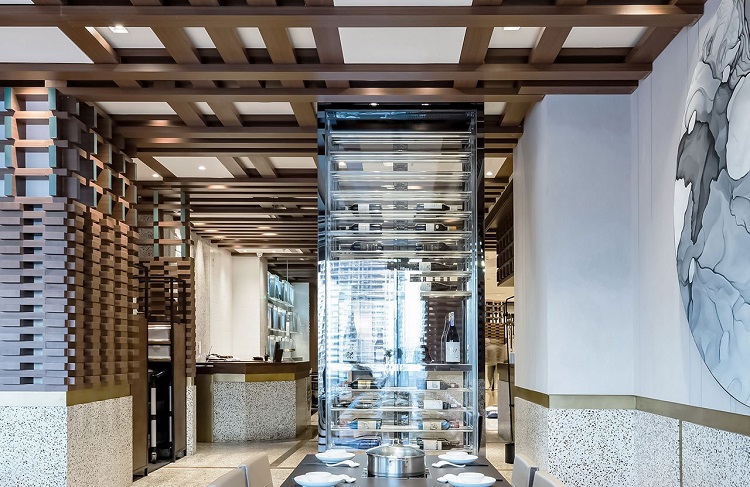
Additional dining booths at the back of the building may be cut off from external views but are compensated by an aquarium-like sculptural composition comprising an array of glass water tanks, populated by crabs, lobsters and other crustaceans featured on the menu, and a stepped fountain structure. Around the corner, an open-plan kitchen featuring butcher blocks fashioned out of tree trunks allows glimpses of the cooks preparing the meat. Further on, private dining rooms are enclosed in translucent partitions, their lit interiors functioning as light boxes that enhance the restaurant’s ambience.
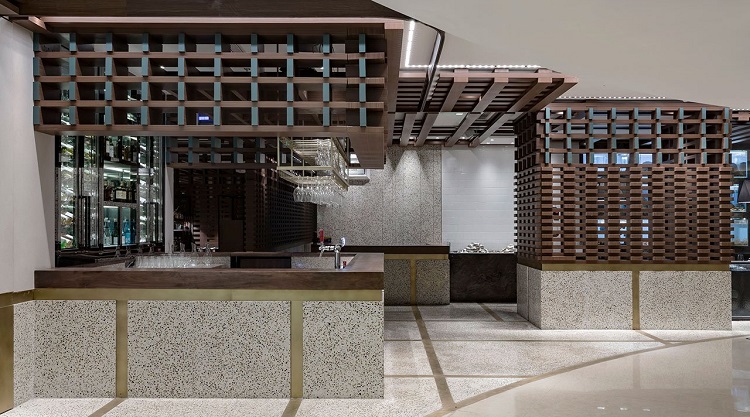
(Source: Yatzer.com)
-

"2021 China Internet Home Improvement Consumption Trend White Paper" released
-

Sales of soft furniture such as sofas and beds in China doubled in August
-

China' s furniture retail sales in August was 13.7 billion yuan, a year-on-year increase of 6.7%
-

From January to August, China' s furniture exports reached 305.43 billion yuan, an increase of 31%

 沪公网安备31010402003309号
沪公网安备31010402003309号



