Room With A View -- Mim Design
Interweaving quality with custom design and timeless nature, Mim Design boasts a holistic approach to design, aiming to create sophisticated interiors that are refined in detail and indicative of each client’s personality and individual brand
Words Jemmah Kelly Photography Peter Clarke
Interweaving quality with custom design and timeless nature, Mim Design boasts a holistic approach to design, aiming to create sophisticated interiors that are refined in detail and indicative of each client’s personality and individual brand.
With considerable experience delivering projects within the residential, retail, hospitality and corporate sectors, Mim Design is a multi-disciplinary practice located in South Yarra. The practice implements a collaborative approach, while favouring client involvement as well as associated consultants when delivering projects.
Design debonair Miriam Fanning is the founding director of Mim Design, and the driving force behind the practice’s diverse and creative style. A wealth of experience informs Fanning’s well-considered approach to interior design and her impressive repertoire.
After embarking on a rather exciting exploit in 2000 – starting a family – Fanning then launched Mim Design. At the time, she recalls wanting to inspire and be inspired – a mantra that still informs much of her professional practice to this day.
“My main aim was, and is to be continually inspired; I love the ability to work on a diverse range of projects within the growing and ever-changing design industry,” says Fanning.
“I’ve never looked back on the leap of faith I took to go out on my own and launch Mim Design. It was a dream come true for me and one that has proudly grown from strength-to-strength over the past 15 years.”
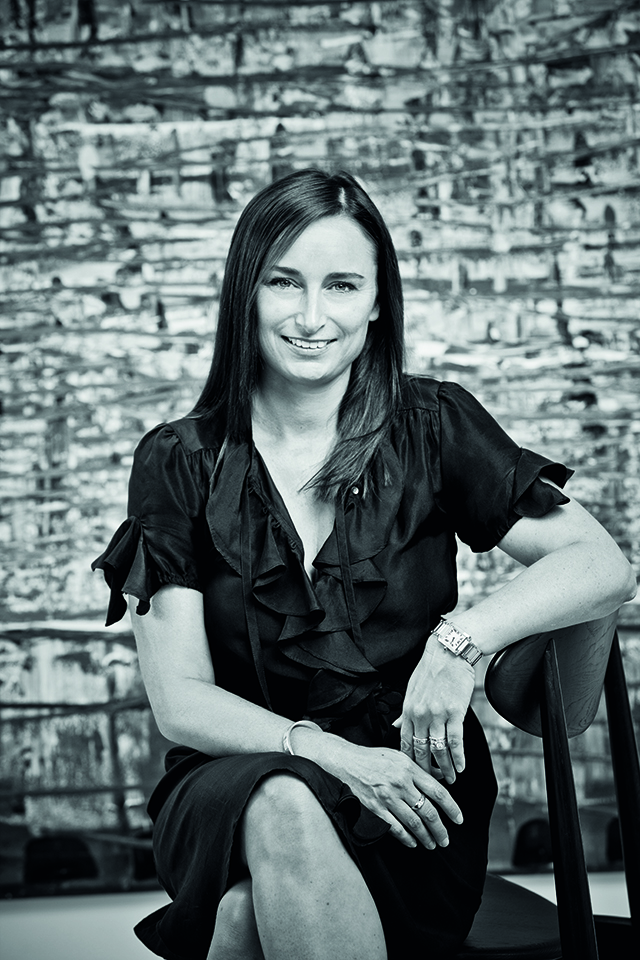
Miriam Fanning
Since its humble beginnings in 2000, the company has blossomed into a busy studio, comprising 19 talented staff in addition to another director and two associates. Projects now range in service from interior design to building design, place making, styling and brand direction. The forging of strong client relationships also forms an integral part of the Mim Design’s identity, which Fanning cites as vital to ensuring the studio is an approachable environment for both clients and the practice.
“We maintain a close level of communication and contact with our clients throughout each project. From the initial briefing through to the build, this close connection with our clients allows us to take a holistic and individual approach with each project. The boutique-feel is essential to our studio as it allows us to focus on the finer details, as well as create custom design and identify with unique timeless design elements for each project.”
Drawing inspiration from the modernist styles of the ‘60s and evoking a sense of urban sophistication, the Pask Office Project featured here, exhibits an elegant yet pared back palette, highlighting the strong lines and design elements of the multi-purpose office space and modern workplace environment.
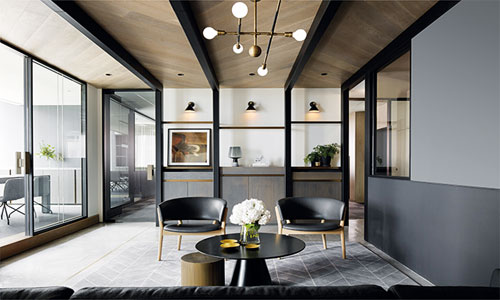
Central reception/lounge area
During initial discussions, the client used key words such as ‘comfortable’ and ‘residential’ to inform the brief, which also stipulated private meeting zones and executive offices, as well as communal spaces for team interaction.
“As with any client, we enjoyed building a strong relationship and working closely alongside the Pask team to understand the company’s vision and needs within their new workplace surroundings. Mim Design presented three conceptual designs, one of which stood out and was selected by the client,” Fanning explains.
“As a studio, we set out to design a space that reflected the Pask company itself. As a prominent property development company, Pask focuses on a holistic approach to developing warm and inviting places whilst encouraging a sustainable community lifestyle,” she adds.
The design’s practical, yet residential-like charm is accentuated by its panoramic outlook and connection to the Flinders Lane, Melbourne streetscape 15 storeys below.
“Private meeting zones and executive offices are located around the office perimeter to allow these key areas to maximise the view. Implementing full-height glazed partitions to these areas also meant that an unobscured light can flow through to the public spaces, ensuring maximum light flow throughout the entire tenancy, diminishing the need for lighting and thereby assisting with energy consumption,” says Fanning.
“The use of clean architectural lines create a sense of large-scale proportion, while Elba Marble stone and black steel framework highlight the separate divisions, provide privacy and distinguish staff zoning,” she adds.
Efficient planning ensures each space is light-filled and well proportioned, as each area seamlessly transitions from one space to the next. While detailing the high-end fixtures and finishes, Fanning said, “Black steel beams wrapping around the walls and ceiling, create a pivotal shell that not only acts to anchor and contain each zone, but also enables space for custom shelving and credenza storage. This structure combined with the black partition framework to the boardroom created a series of portals that delineate a direct pathway to the boardrooms.
“Fitting out the design to the existing floor plate was the most challenging element within this project, however it encouraged our team to explore different layout options and find a unique solution. Due to the location of the space on the 15th floor of an inner city high rise, mechanical and construction work was also challenging at times,” Fanning explains.
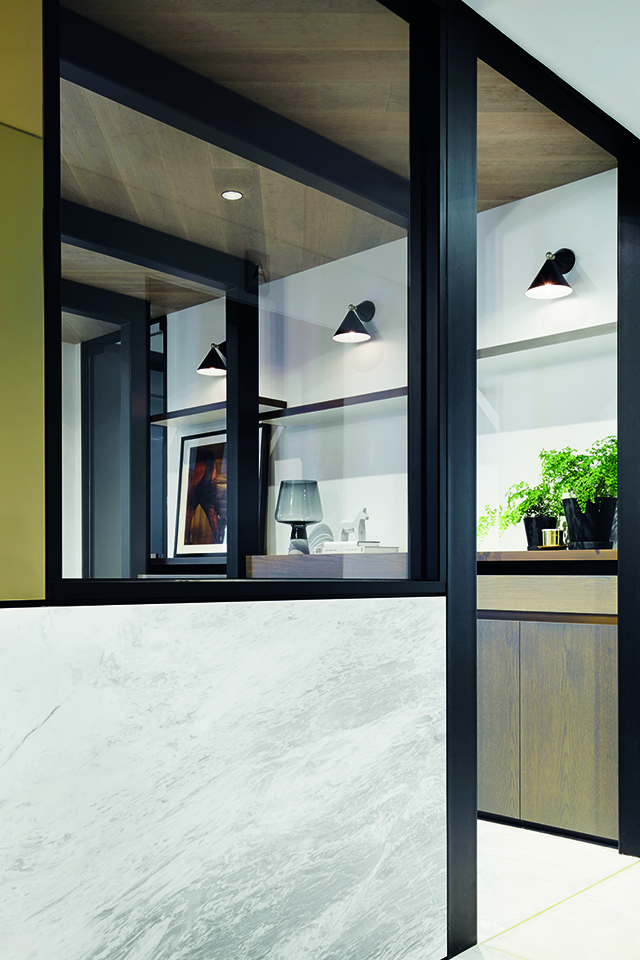
Elba marble detail
In terms of planning, Fanning reveals, “The Pask tenancy needed to function as a dual tenancy, however, instead of a reception they wanted a comfortable lounge/entry zone which reiterated the fundamental ‘residential’ feel.”
To achieve this, clever spatial planning has been implemented to allow both boardrooms and the entry lounge to perform as a dual function zone when required and the transparency between spaces enables an open connection across all zones.
“As you enter the Pask office foyer, the space becomes one of warmth and intimate comfort in a refined and contemporary gallery-like environment. The office is an innovative combination of cultivated styles, which have been realised through the use of quality natural materials that evoke a classic, understated luxury,” says Fanning.
The design carefully avoids the use of synthetic materials and instead, focuses on renewable natural materials with longer lifespans including the warmth of the Elba marble stone, engineered timbers, leathers, timber ceilings and polished concrete floors, punctuated by inset brass accents, all of which Fanning says, contribute towards a standout design.
“The colour scheme consists of refined charcoals, greys and nude tones bring both a warmth and softness to the space and contrast with graphic elements such as the black structural beams and sleek surfaces, whilst the timber-lined ceilings create a sense of masculinity and luxury.”
Scale, proportion, silhouette, texture and finish have been carefully considered throughout the Pask Office project to achieve an overall relaxed look within this unique office fit-out and to create a unifying flow through the different zones.
Notably, the Pask Office project is a paperless operation, which has embedded sustainability into the company’s day-to-day operations. With this in mind, Fanning adapted an eco-friendly inspired approach.
“Our concept, design and layout integrated this environmental initiative when designing storage facilities, including the increased need for concealed AV. We were proud to work on a project dedicated to making a difference on energy, water and waste,” says Fanning.
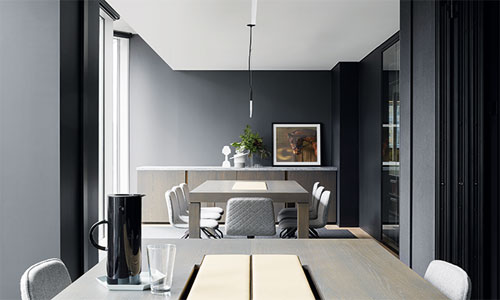
Boardrooms
The Pask Office is just one of many standout projects the creative team at Mim Design has beautifully brought to life. Yet as the paint still sets on the last project, Fanning reveals she’s eager to embark on the next order of business.
“Next on my long list of dream projects is to create a capsule collection of our custom designed products [and] collaborations with some of our fabulous suppliers. We are also looking to undertake a standout hospitality or hotel project.”
Ever on the hunt for creative inspiration, Fanning names artists such as Paul Davies and Matthew Johnson, as well as sculptor Peter Cole, as her current stylistic influences. Each of who, according to Fanning, “skilfully demonstrate form and colour from an artistic point of view.”
“There are so many inspiring Australian designers that are crafting and creating. It’s an exciting time in Australia,” she adds.
“What excites me about Australian design is that we are unique in our ideas and considerate of our environments, which leads to an amazing array of projects that speak big on a global scale.”
Cultivating creativity and stylistic flair, Fanning and her team’s unwavering excellence in delivering projects within the residential, retail, hospitality and corporate sectors is noteworthy.
Mim Design has become a company that equates itself to the customisation of interior design to suit each individual project. It is this approach that continues to see the practice achieve outstanding feats in design, ensuring Mim Design remains firmly at the forefront of interior style.
( Source:furnishinginternational)

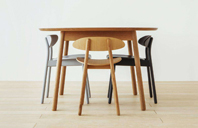

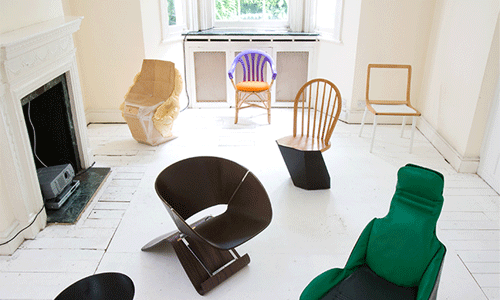

 沪公网安备31010402003309号
沪公网安备31010402003309号



