Shuhei Aoyama: a Japanese architect who has lived in Beijing's Hutong for ten years
Source:jiagle
Recently, JJGLE.COM interviewed Shuhei Aoyama,the Dream Home Transformer who has unique insights into architecture, design and life.
Shuhei Aoyama, a Japanese architect who has lived in Beijing's Hutong for more than a decade year,became popular for changing a 35 square meters warren in Dream Home Transformer in 2015.
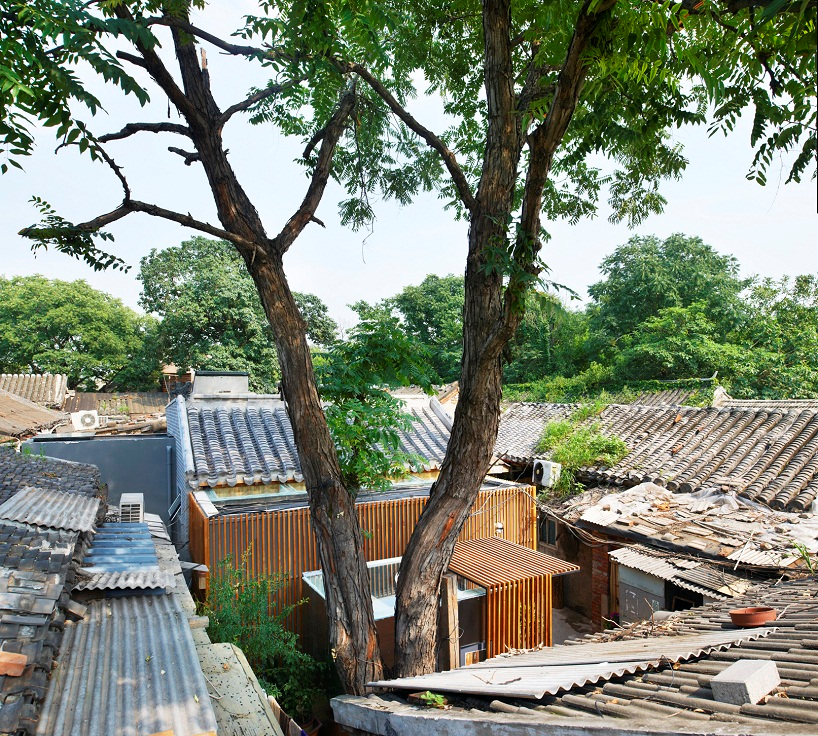
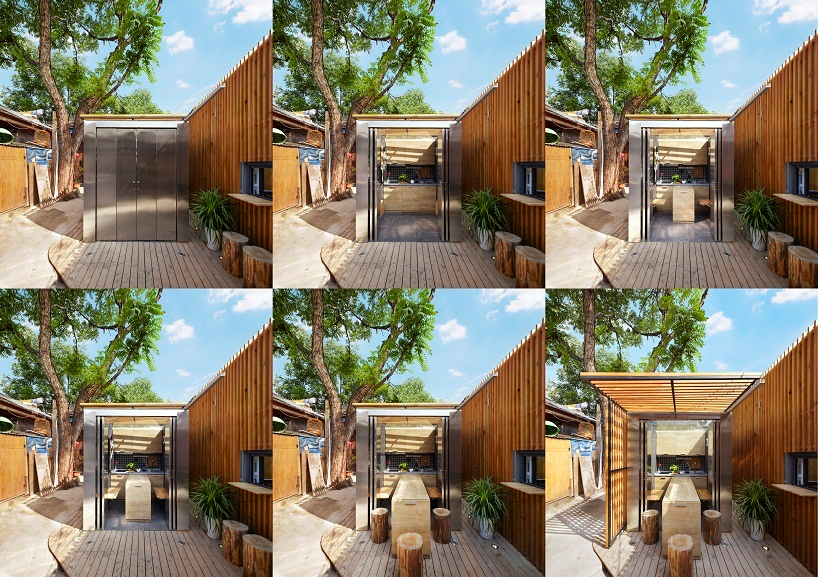
Recently, JJGLE.COM luckily interviewed the Dream Home Transformer who has unique insights into architecture, design and life.He shared with us his understanding of "home" and "city", his philosophy of turning "city" into "home", as well as design ideas for future Shared furniture.
Q: Since being popular in 2015 till now, we see that you have been working hard to promote a "shared lifestyle", leading the return from "me" to "us". Have you had some satisfactory cases that are realized with the philosophy in the last three years?
A: The concept of sharing is actually what I've been thinking about in recent years from a combination of things or projects.
On the one hand, the house is getting smaller and smaller, and the structure of people's life is gradually changed from "family" to "individual". These two changes have given me a lot of thinking; On the other hand, my current home is in Hutong. Maybe people think that Hutong and the warren has become older and older, declining and the living environment is not very good, but I feel that living here gives me a lot of inspiration and enlightenment. In combination with my life feelings in big cities like Beijing, I am very sympathetic to the concept of sharing.
Many of our projects focus on this concept. A recently completed old house of Qing dynasty in Suzhou is also introduced with the concept of sharing. The yard is about 3,200 square meters, and we have transformed it into 15 separate spaces with courtyards. The rest is designed to public space of living room, kitchen, bar, gallery and barber shop etc. We hope that in these public Spaces, people could communicate and share with each other, returning to the natural state between people, which is the meaning of sharing.
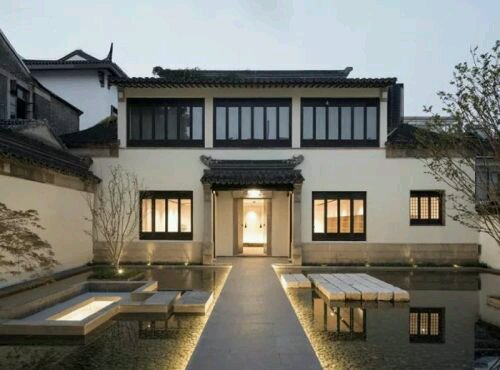
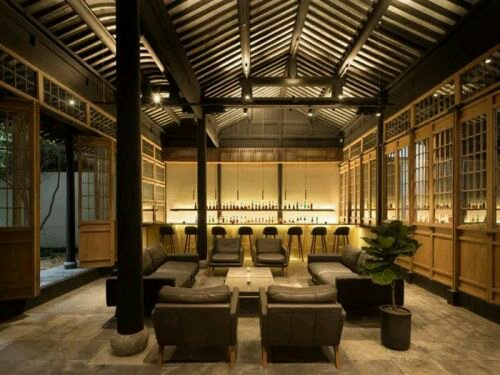
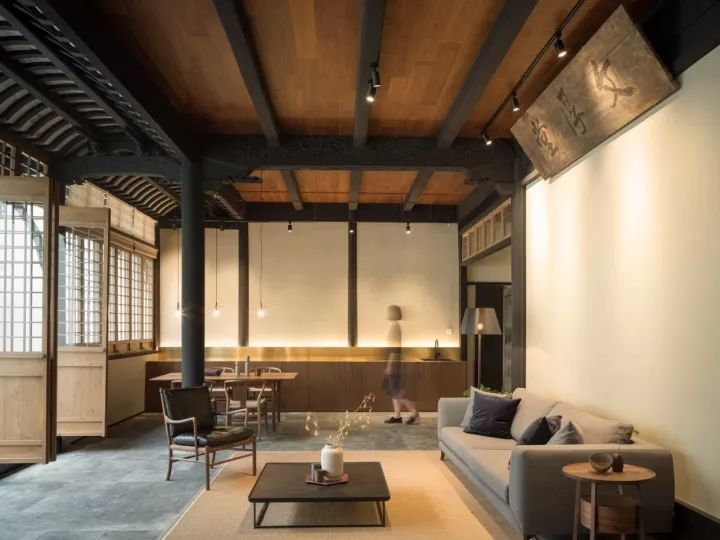
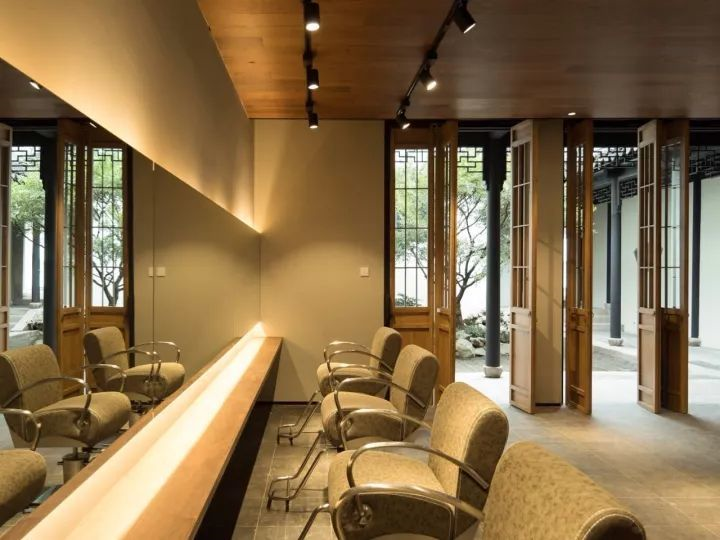
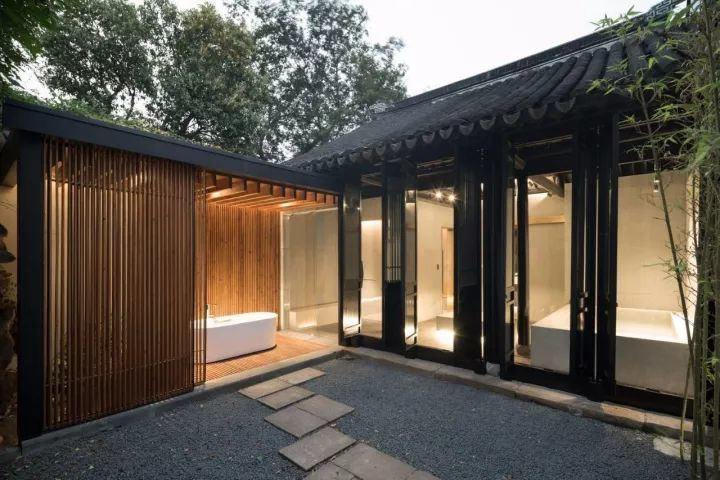
Old house of Qing dynasty in Suzhou ,China
Q: What do you think is the most difficult point, changing from two bedrooms or three bedrooms to shared living space?
A: Japan also has had many Shared homes already, the kitchen, washing room and bath room could all be shared. Shared space currently existed in China only has kitchen shared, and people are sensitive to bath and hygiene. The project that we are doing now, is to let the bath, toilet and laundry all be Shared, being more close to pure share space state. These breakthroughs also need to think about design details to address Chinese concerns about private space.
Q: What do you think of people's recognition and acceptance of the concept of Shared space at present?
A: Personally, I think the Chinese have especially high acceptance of new things, such as Ofobicycle and Didi taxi (sharing transportation). Now our housing area is getting smaller and smaller, while our living radius is getting bigger and bigger. Home is really only a small part of life, and people may spend more and more time in the office, coffee shop and gym. Design should be merged with this concept, for example, the food market is my refrigerator, the cafe is my working office, and the whole city could become "home".
Q: Now, in the living space of Chinese, what kind of space do you think can be changed first?
A: I think the space of kitchen is becoming more and more important. Because "the relationship of people who have eaten together for dinner is completely different with people who have never been together for dinner". To eat together is not only to solve physiological needs, but also to meet spiritual needs. So if the shared community's kitchen has a large area and open to people outside, it will become a platform for communication, and even increase revenue.
Q: Then what design details do you think you should pay attention to?
A: I think it's important to consider the size of the residential community. For example, I live in a courtyard house now, and my neighbor's aunt will help clean my yard, because she feels it is also part of her living space. But if living in a residential building with a large number of people, hardly there will be anyone going to clean the lobby and the aisles, because people feel that it's not a part of your space. The difference in size results in difference in public space cognition of us, so details of the design should make people feel that the outside is also their space. Only in this way, it makes sense.
Q: We see that you begin to interfere in furniture design, so what furniture design philosophy do you advocate?
A: What we're doing now is a storage series. I don't want to make the design extravagant, expensive, or similar to art, but things with moderate price and to moderate to the public consumption level, because this will directly affect ordinary people's life and city life, which is also the original reason that I started architecture.
Q: If the future home is a Shared space, how do you think the furniture should be designed?
A: Furniture in Shared space previously seen in Japan is all movable and combined based on demand. I think such dynamic furniture should be the design direction of future sharing space furniture.
(source:jiagle.com)
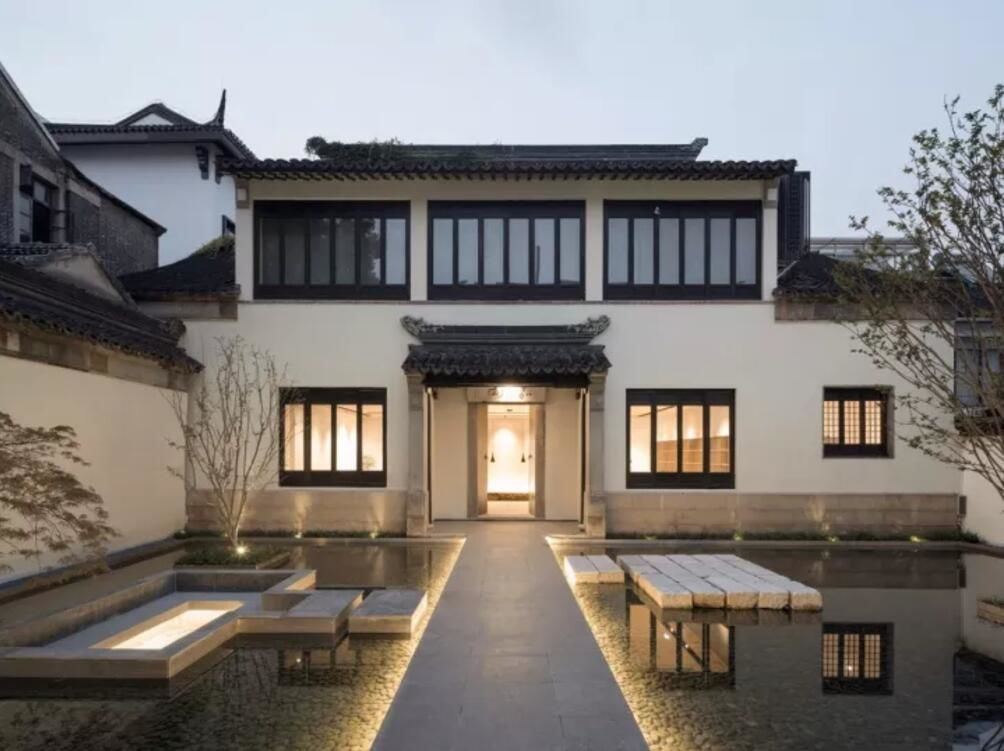

 沪公网安备31010402003309号
沪公网安备31010402003309号



