LivingScapes: Contemporary styles of life and living (Part II)
Source:Salone del Mobile.Milano Trend Lab
The Salone del Mobile Trend Lab uses an ethnographic research methodology based on observations in the field, combining desk, web and field sources (a network of international researchers/anthropologists)to identify the socio-cultural changes and evolutions underway, along with the ways in which they are translated and take form, manifesting themselves in the domestic space.
Method
The Salone del Mobile Trend Lab uses an ethnographic research methodology based on observations in the field, combining desk, web and field sources (a network of international researchers/anthropologists)to identify the socio-cultural changes and evolutions underway, along with the ways in which they are translated and take form, manifesting themselves in the domestic space.
The Trend Lab also avails itself of a panel of national and international Opinion Leaders, selected ad hoc both for their involvement in the issues in question (design, architecture, interior design, interior architecture) and their ability to adopt a transversal view of design and creativity.
The scope of the study encompasses all the principal markets (Europe, Russia, USA, Asia), with a focus on ‘emerging’ countries like China.
The Megatrend Map
Mapping the identified megatrends: interpretive grid and key to reading the scenarioof contemporary living
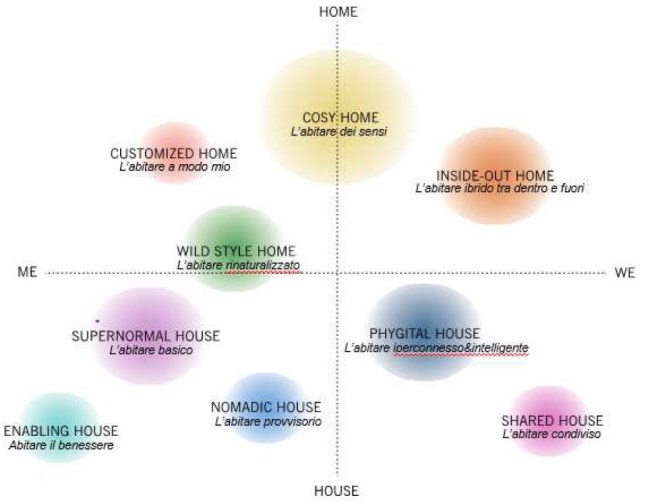
The two axes of the map indicate the key dimensions of domesticity: functional (HOUSE) and emotional (HOME) on the vertical axis, and individual (Me) and sociale (We) on the horizontal.
The megatrends on the map are the expression of the attitudes, practices and lifestyles that are shaping and modifying contemporary residential spaces, recounted from the dual point of view of the objects that populate them and the needs of the people who live in them.
FOCUS / I Megatrend
Cosy Home
The life of the senses
The home that combines intimacy and ease, comfort and security, where values like authenticithy, truth and humanity guide the choices.
This home is far from the dictates of “fashion”, where design represents a means of expression and not an end in itself. It is conceived as the space of the soul, of the heart, of life, intended both as routine and as specialness and indulgence. It is the place where one lives and returns to reconnect with oneself and one’s affective network.
Places that have achieved a sense of cosiness and comfort, often precisely because they haven’t tried to. They’ve simply been lived in. (The Monocle Guide to Cosy Homes)
We surround ourselves with things and forms that mean something to us … Love does the rest. (Ruben and Isabel Toledo, Artist/Illustrator and Fashion Designer)
It is a place where we should feel rooted and relaxed, it is warm, not cool. It is there in small gestures, not stylistic statements. Home is so much more than a house. (Ilse Craw, founder of the Studioilse design company)
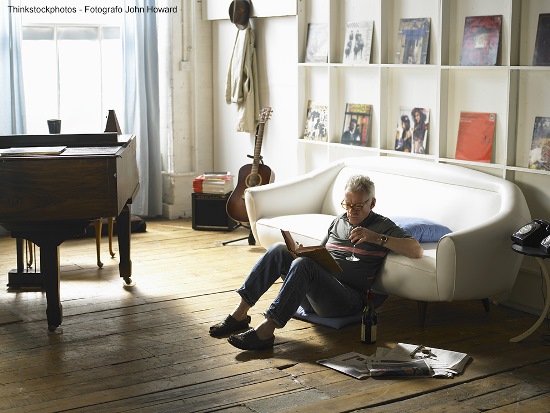
Customized Home
Tailor-made living
This is the home built around the unique taste and style of its inhabitants. It is design that translates ostentatious luxury, in the sense of accumulation and/or collecting, as well as ‘personal’ luxury, i.e. the careful and informed quest for quality and uniqueness in non-repeatable furnishings, a mirror of the dweller’s inclinations and passions: from a love of the classic – whether traditional or contemporary – to eclecticism to the personalization of materials and fabrics.
The domestic walls also become a space of experimentation and self-production where people put their own creativity to the test. It is the place for the one-of-akind pieces of the new digital craftsmanship, which, thanks to new rapid prototyping and 3D printing technologies, enable people to interact with designers and participate actively in the production process. The kitchen in particular becomes the setting of semi-professional culinary experiences, of the indoor cultivation of aromatic plants and vegetables and/or the homemade production of detergents, lotions and cosmetics, halfway between a restaurant and a chemistry lab.
Metamorphosis for us is natural, it’s not a decorative effect, but the result of our creative experimentation. Spaces become a 3-dimensional diary, a notebook of ideas you can walk through. (Ruben and Isabel Toledo)
You can’t do everything in a fab lab. You have to do it at home, because that’s where we live. (Bruce Sterling, science fiction novelist, essayist and pioneer in the study of new technologies and their effects on lifestyles)
As for living Italian style, a fundamental contribution is Futuro Artigiano by Stefano Micelli, a manifesto of the new ethos of Italian industry and ‘Made in Italy’. The virtuous contamination between artisanal know-how, manufacturing excellence and the global economy.
At the international level, Micelli’s manifesto finds a counterpart in Chris Anderson’s Makers: The New Industrial Revolution, which deals with artisanal values at the service of industrial production.
Wild Style Home
Back-to-nature living
This is the home that recreates nature within its walls. Here, design draws inspiration from the organic and plant world for the forms, colors and textures of its materials, which are ‘sustainable’ and/or ‘raw’, capable of generating a deliberately imperfect esthetic with strong hints of the rural ethos. It is the place that integrates nature and artifice in a quest for a rediscovered balance/harmony with the environment and biological cycles.
Humble materials associated with rural life abound: brushed metal, unfinished concrete, bleached wood, unglazed ceramic […]. The design will always be sustainable, thanks in part to the use of biosynthetic materials and the creation of ultra-lightweight, transparent objects with honeycomb structures. (Li Edelkoort, Trend Forecaster)
It’s a question of understanding architecture as a complex machine responsible for the environment, where people, animals and plants contribute to improving the quality of life. (Stefano Boeri, Architect and Urban Engineer)
Observing the towers and skyscrapers of recent construction, we realized that they were clad for the most part in glass or reflective material. A choice that generates problems in terms of environmental impact, because it necessitates the realization of mitigating systems. When we had to propose the plan for the two buildings in Milan, we thought of transforming them into genuine vegetal and organic filters. (Stefano Boeri).
InsideOut Home
Hybrid living between indoors and out
The private home as increasingly open, public and ‘social’ space. This house is strongly contaminated by the outside, where spaces become the object of a continual renegotiation between the private and public spheres. It is a place that opens itself to aggregative, social experiences – often linked to the dynamics of digital culture (social eating, house concerts/theater, house swapping, etc.) – or to experiences that were originally the prerogative of public spaces (cinema, gym, office, museum, shop, etc.). In this sense, the domestic space becomes a continually evolving place that assumes the shifting characteristics of a social hub.
They are women, grandmothers, moms and aunts, who cook traditional dishes in their own homes and offer them to Home Food members who, instead of going to a restaurant, dine in these home kitchens in an atmosphere of domestic warmth and the flavors of days gone by. Each of them has a fixed menu of specialties called ‘percorso’, or journey, because it reflects their own personal experience and the traditions of the place. (Egeria Di Nallo, Sociologist of Consumption and founder of the website Homefood.it)
Casaforte S.B. is a space of thought and work. We invite people to come see us. They get to know each other and this place, this area of Naples, and they can participate in artistic projects. The idea is that art and life should be involved in a continuous dialogue. (Valeria Borrelli and Antonio Sacco, Filmmaker and Architect/Photographer, founders of the home/atelier Casaforte)
(Source: Salone del Mobile.Milano Trend Lab)
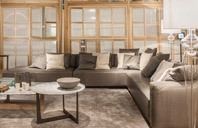

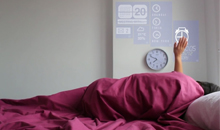
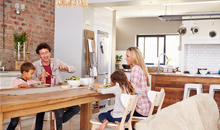

 沪公网安备31010402003309号
沪公网安备31010402003309号



