"Magnolia Square" by Chinese architect finalists "Royal Institute of British Architect Award"!
Source:HYPEBEAST
A community activity center and b & b.
Artist Wu Yanzu and architect Zhang Haiao at Mulan Paddock in Hebei Province of China to create "Mulan Fong", a community activity center and b & b.
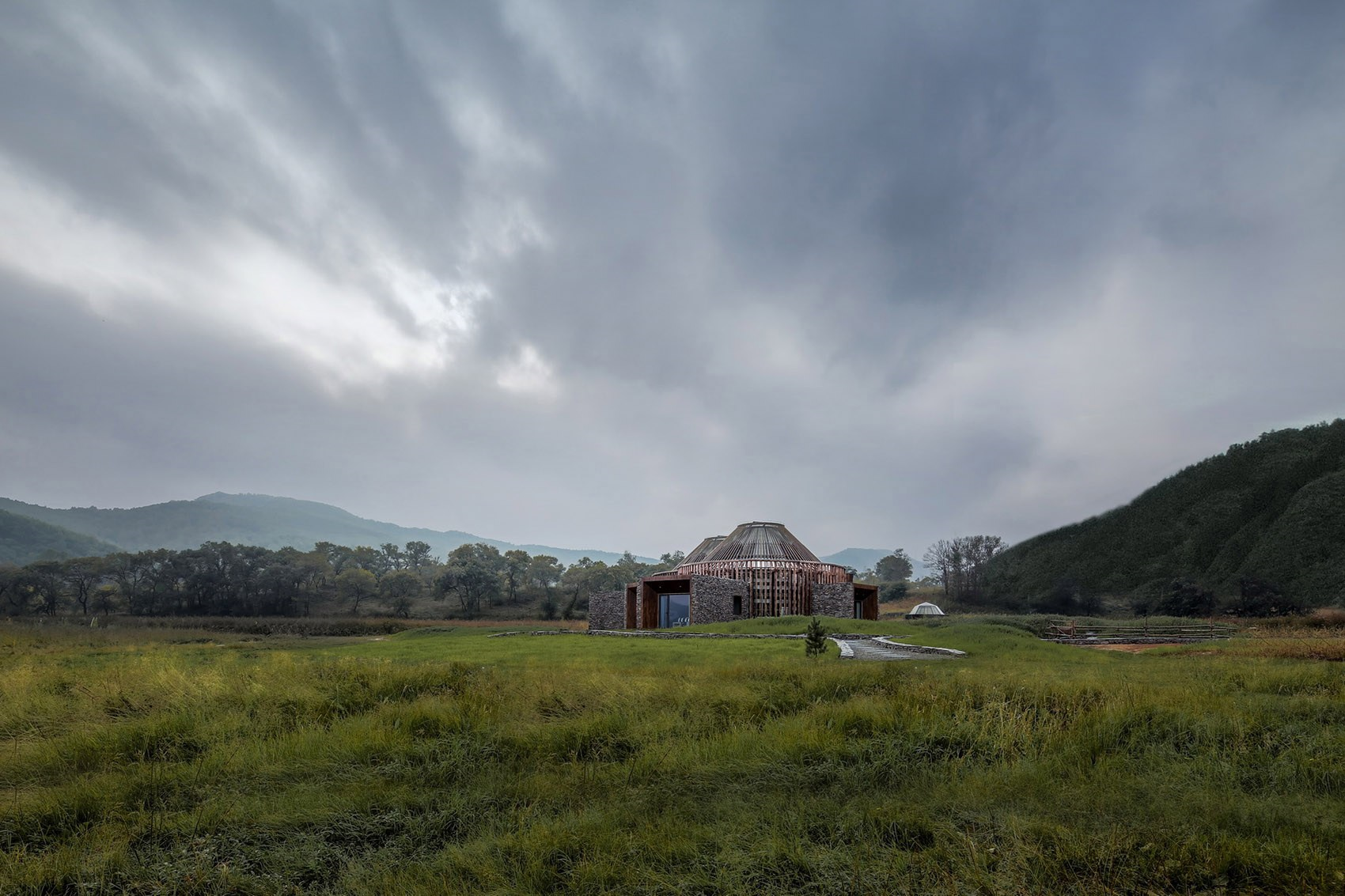
Zhang Haiao is a general manager assistant and architect from Shanghai Huadu Architectural Planning and Design Co., Ltd. (HDD), and Mulan Fang is actually a finale of the Chinese TV show "Beautiful House" participated by Daniel Wu and Stephen Fung.
The show has been dominated by renovation of old buildings, but this time it started from scratch. Mulan Yard and Inner Mongolia grassland bordering the autumn harvest is also the emperor's site, is a superior location of the prairie.
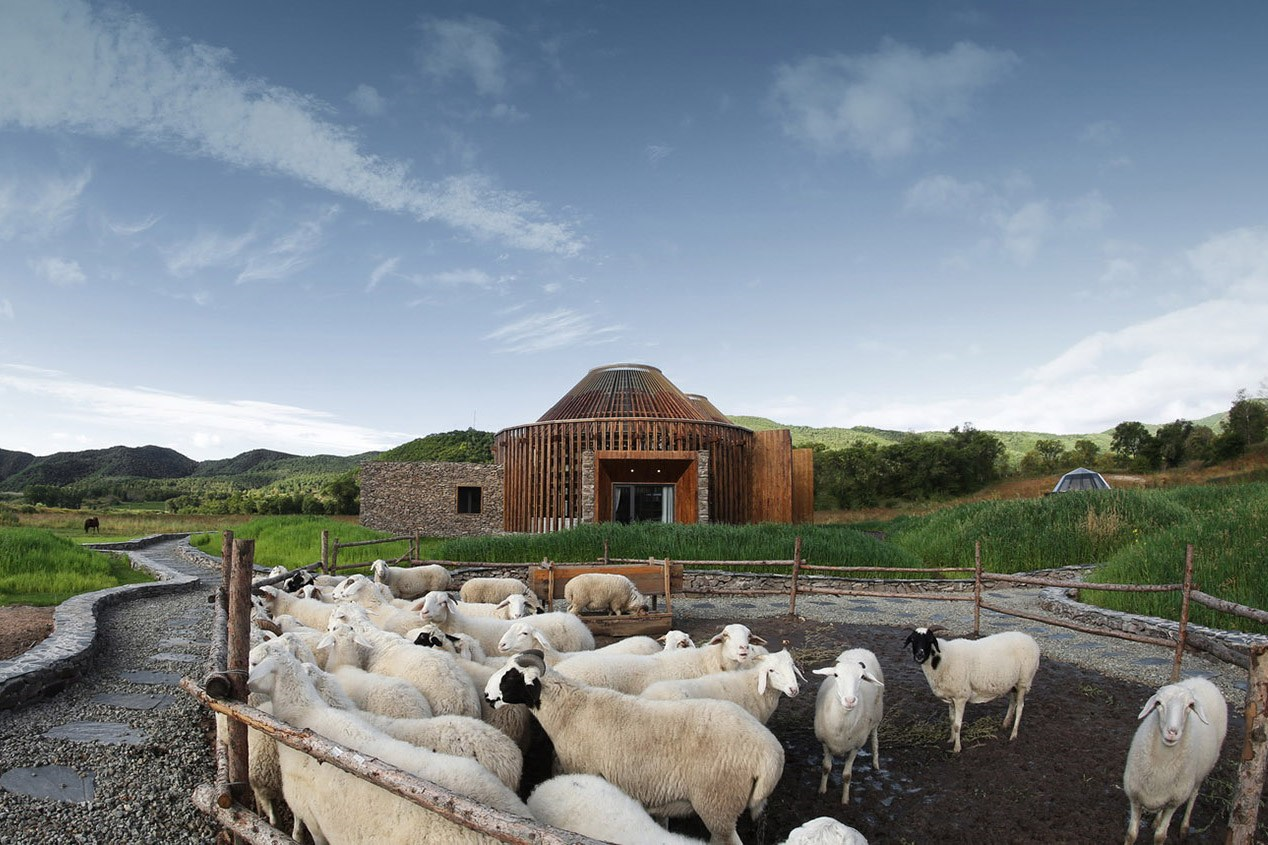
The designer presents the traditional yurt in a modern way and combines it with the traditional Chinese Shuanghuan Wanshou Pavilion to form two yurt shapes that bite together.
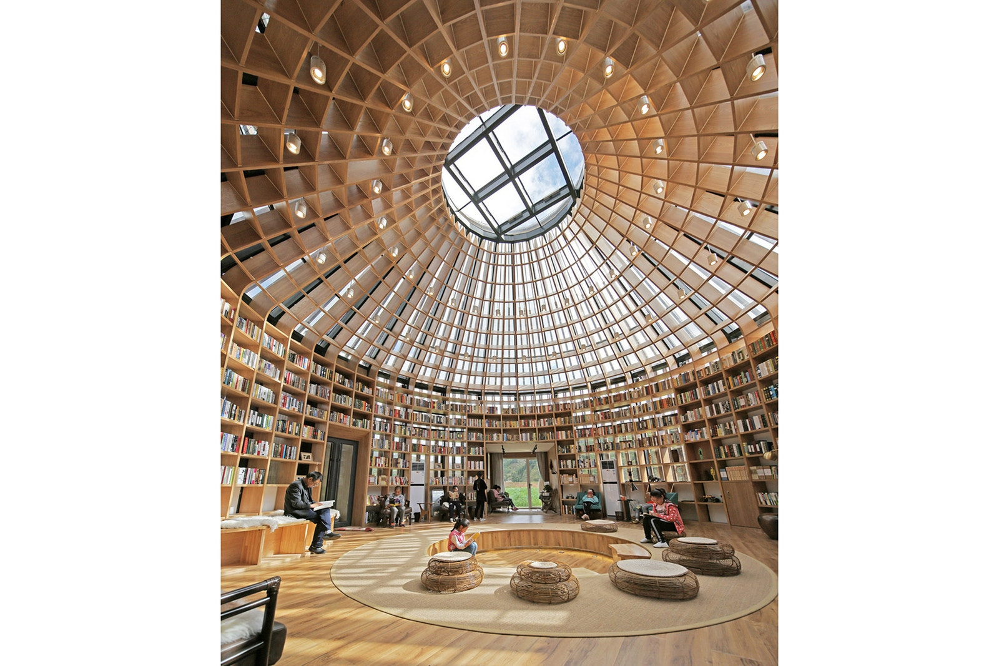
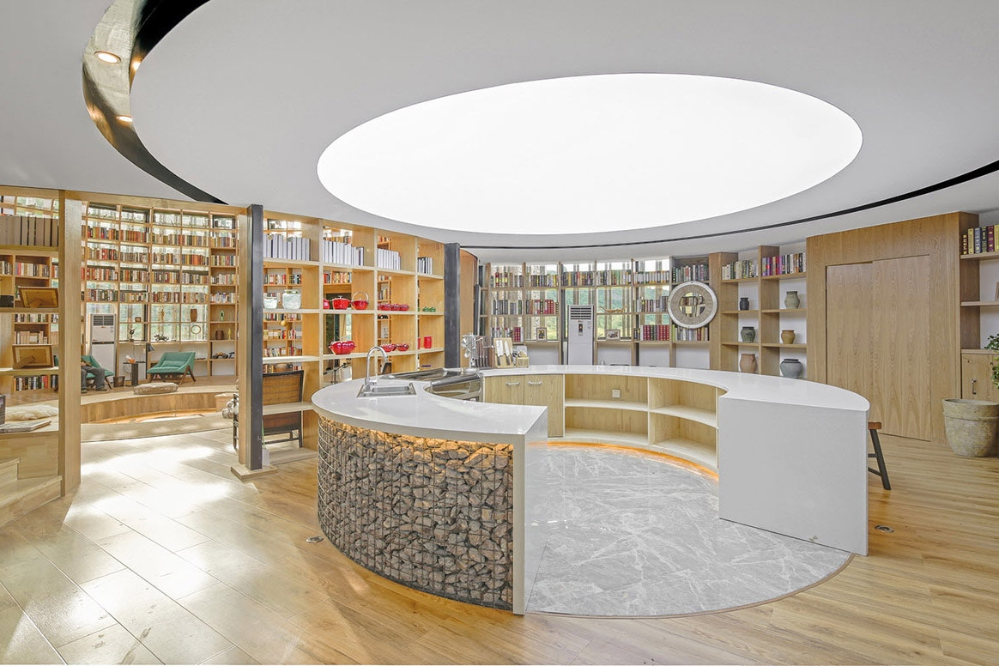
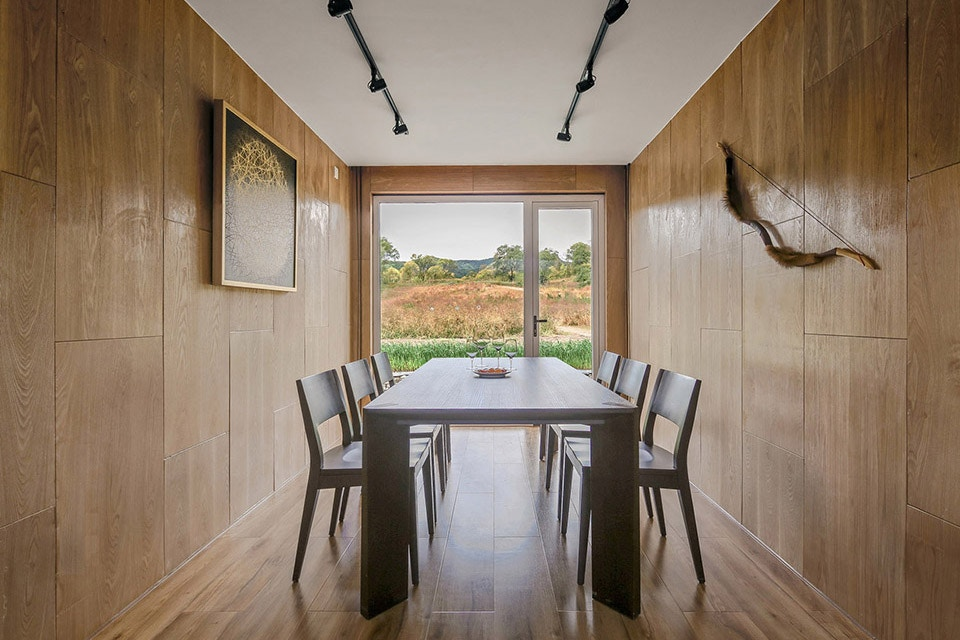
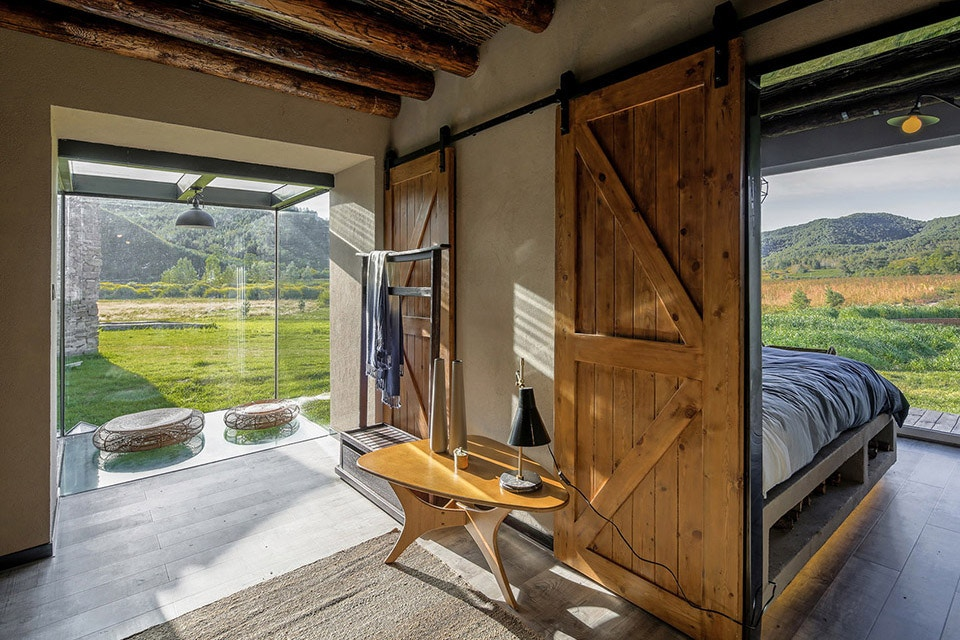
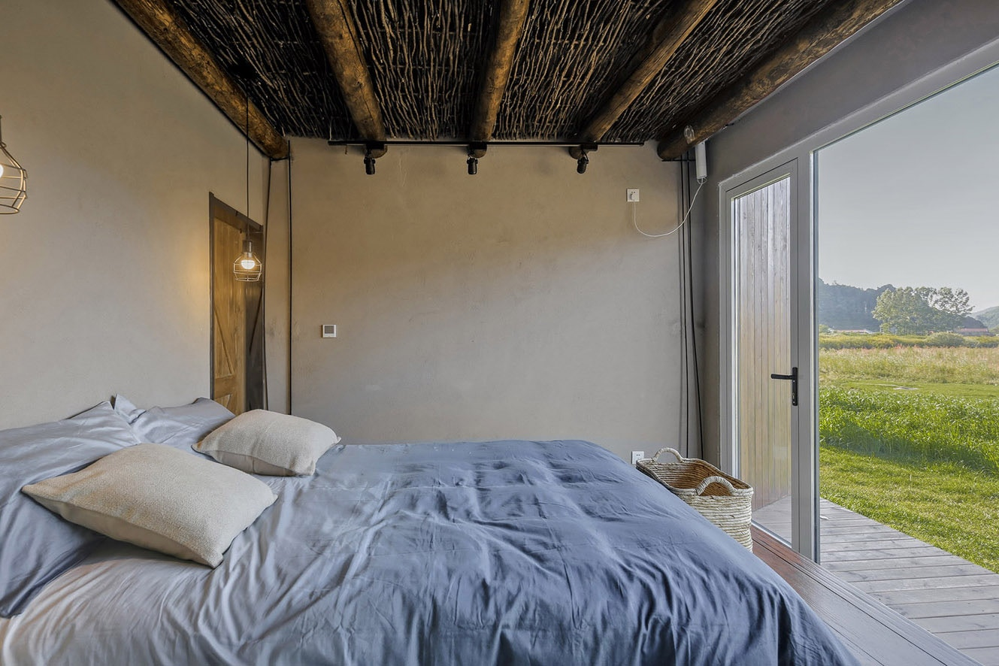
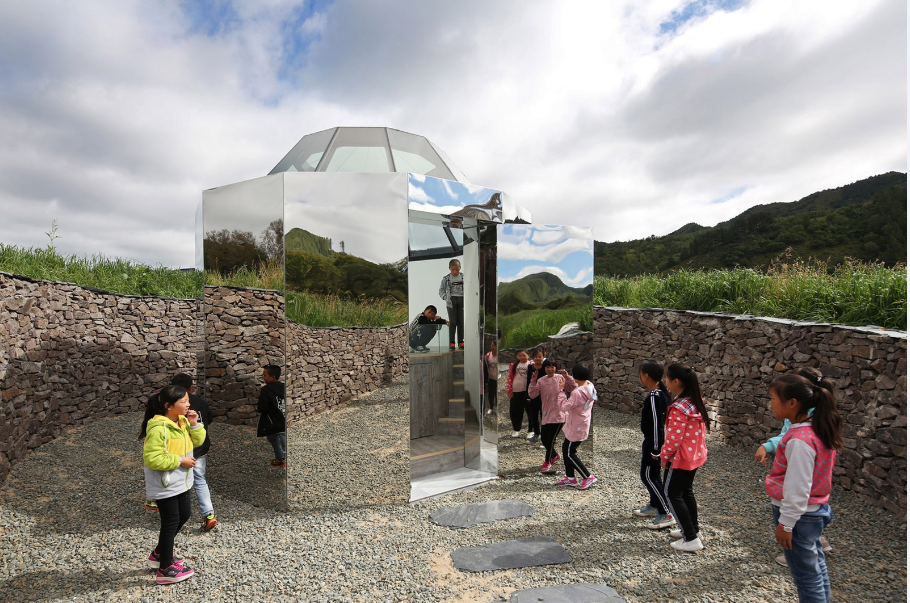
Built with natural materials such as old wooden beams, old rattan and rock wool, it blends in with the natural surroundings.
The roof is more set skylights, in addition to direct sunlight to the house, but also with reference to the yurts ventilation design. The convex square space is created as a sleeping room, dining room, etc. The center of the house is the living room and open kitchen, while the shelves are used as community libraries.
It is worth mentioning that this "Mulan Fong" is the finalist of the 2018 "RIBA International Prize" and will compete for this award with 61 unique buildings around the world!
(Source:hypebeast.cn)





 沪公网安备31010402003309号
沪公网安备31010402003309号



