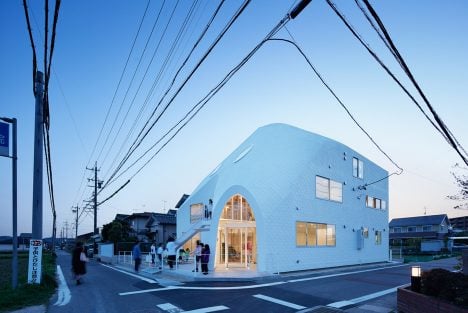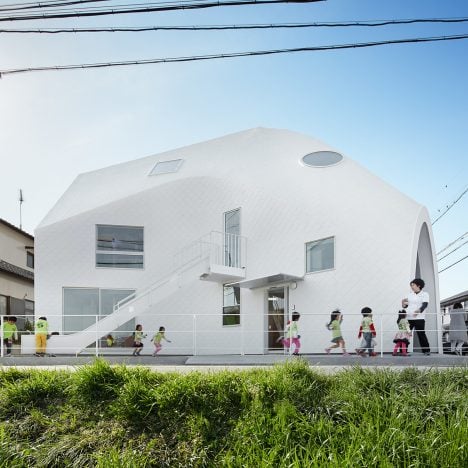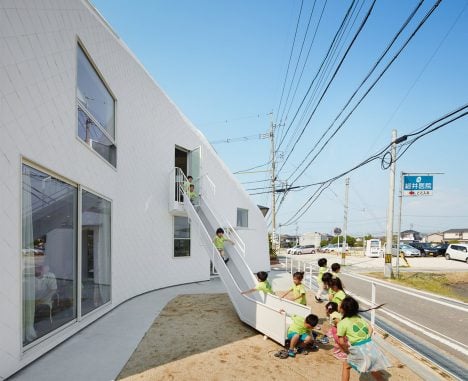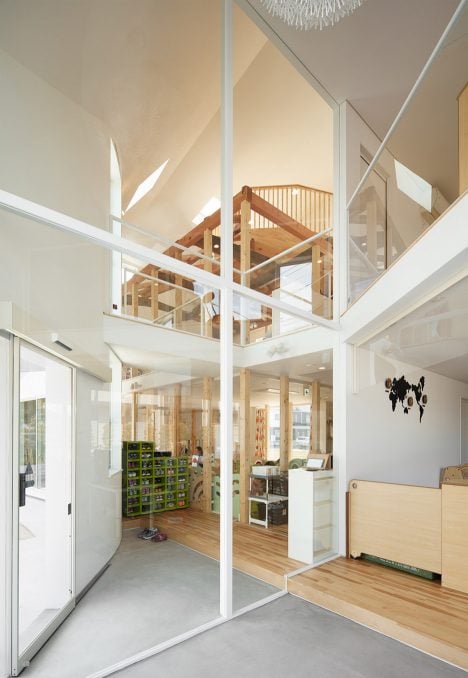MAD transforms Japanese house into curvaceous kindergarten with a slide along one wall
Source:dezeen.com
Chinese studio MAD has draped a "skin" of white asphalt shingles over the wooden structure of an old house in Japan's Aichi Prefecture to create a kindergarten with a curving roofline (+ slideshow).
Chinese studio MAD has draped a "skin" of white asphalt shingles over the wooden structure of an old house in Japan's Aichi Prefecture to create akindergarten with a curving roofline (+ slideshow).

MAD completely overhauled the home of siblings Kentaro and Tamaki Nara to create Clover House Kindergarten – the Beijing studio's first project in Japan.
The Naras were previously running the kindergarten from the house, but wanted to improve and extend their facilities.

To keep construction costs low, MAD recycled the building's existing wooden structure and incorporated it into the design of the new building.
A new cloth-like cladding of white shingles is draped over this skeleton to create a new enclosure that triples the floor area of the original house to 300 square metres.

The wooden structure is visible throughout the building's main learning area. This is intended to create a homely environment for the children but also for the siblings, who will continue to live in the building.

Click here to read the full article.
(Source:dezeen.com)

 沪公网安备31010402003309号
沪公网安备31010402003309号



